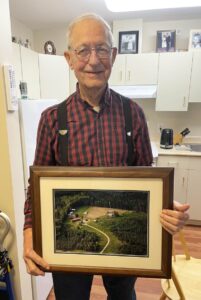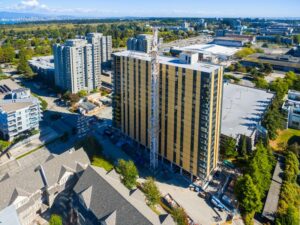The Town of Whitecourt held an Open House on Wednesday, June 28 at the Carlan Services Community Resource Centre inviting residents to provide input on the proposed Sportsfield Master Plan which includes expansion and upgrades to Rotary Park, Graham Acres, and the new Learning Campus.
Chelsea Grande, Director of Community Services, gave a presentation to start the Open House providing an overview of the proposed changes to attendees. Following her presentation, everyone was split into three groups taking turns at three different stations where the plans were laid out for them to discuss further.
The town has worked with user groups and identified its needs and wants for the future. “We’ve been working on the plans since 2012. We’ve gone through with the user groups, and did a number of analysis to find out what the priorities are. From there, in 2016, we contracted BR2 Architect to do a site analysis to figure out what sites we could use to meet those needs,” said Chelsea.
Different groups have provided input from minor ball, slo-pitch, football, soccer, the Special Olympics group, grade five students, the mayor’s Youth Advisory Committee, both school divisions, and the Rotary Club of Whitecourt. The renderings were also on display at Lobsterfest to reach as many community members as possible.
“From that, BR2 Architect was able to draw up some nice conceptual drawings and some 3D renderings that we could show to the community. Our next step is bringing it forth to council and seeing if council adopts the plans. From there, we would do some cost estimating for the projects and look at priorities. We would then look at budget funding, grants, partnerships, and how we might be able to plot some of the projects into the 20-year Capital Plan,” explained Chelsea.
The three sites that were chosen were Rotary Park, Graham Acres, and the Learning Campus next to where the new St. Joseph School will be. They were selected because they meet the needs that the groups identified and the plans shown included those ideas as well the amenities needed to support them. “You have to look at roadways, parking, bathrooms, sun shelters, water sources, power, drainage, pathways, and things to support those sites so those are also included in the plans. We also included some festival spaces at Rotary Park because with the plans some of that was shifted.”
Some of the ideas proposed for Rotary Park included double the parking, more shading, a covered concession area with picnic space, more bathrooms, multi-use hard surface courts for pickle ball, tennis, basketball, bocce ball, and several more soccer fields which includes using the open field area beyond the tree line closer to the homes that is currently undeveloped. There is also planning for a second entrance to be placed where the walking path is currently situated near the Seniors Circle.
For Graham Acres, the proposed plans are to add several more diamonds, and increase the parking to 295 stalls. Also planned are new tree plantings, new washrooms, new gravel trails, relocating the playground and having it fenced in, and a new trail connection. One more big change is that the football field will no longer be there and will instead find a home at the new St. Joseph School.
Along with a relocation, the football field is slated to have a running track around it, a new press box, and new bleachers. Other additions to the school area include an outdoor hockey rink, a soccer field with lighting, multi-use courts, and more parking.
“We’ve heard brilliant a lot of times,” said Chelsea, when asked what the reaction has been from the community, “we’ve also heard, how quickly is this going to be done?” In the three groups, Open House attendees were asked three questions. What do you like about the plans? What do think might need to be changed or added to the plans? What would be your top three priorities for implementation at those sites?
The answers they received and the input from community groups will allow the town to make the best possible decisions regarding the project. “These are big plans and we want to make sure that we have all the input that we need. We want to make sure we have it right and that there’s public buy in.”
If you have any questions or concerns about the proposed changes and would like to share input, contact Chelsea Grande at 780-778-2273 ext. 222. The plans will also be available to view on the town website at www.whitecourt.ca.








More Stories
High-speed action, some trickery and huge hits mark the start of the Wolverines’ 2025 playoffexperience
Reminiscing with Residents: Spruceview edition with Jurgen Moll
A great ending to the regular season, with the post-season coming up next