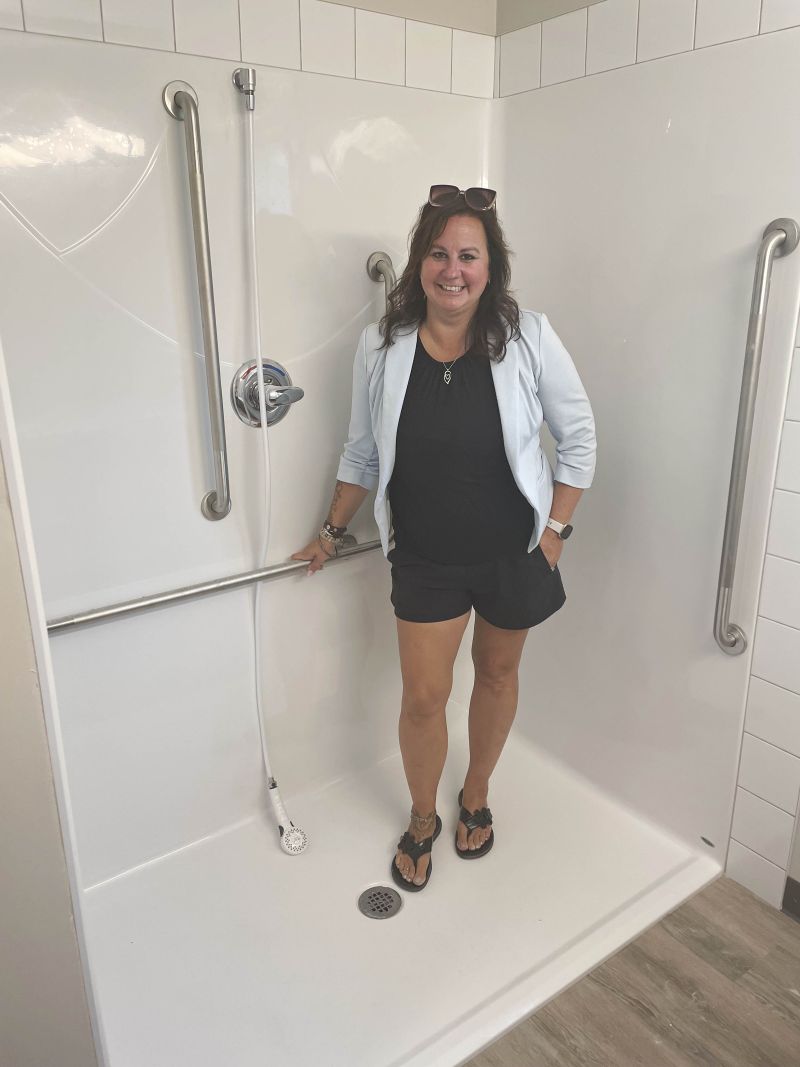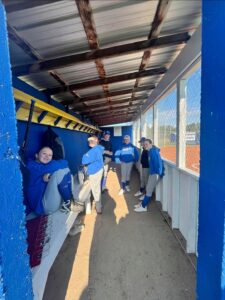Over the last eight months, the interior of the Wellspring Family Resource & Crisis Centre has been
getting an overhaul. Thanks to two grants from CMHC (Seed Funding and Shelter Enhancement) totalling
just over $900,000, necessary upgrades to the building have been done with only the final touches
remaining. “CMHC has been amazing. It makes a big difference when you have a funder that’s flexible
and easy to work with,” said Director Rebecca Wells.
One of the most significant changes in the centre is the layout. Before the renovation, staff and clients
shared the two floors, but now, all clients will be upstairs on the main floor, and nearly all of the staff
will be downstairs. Both floors were also created to flow like a circle, a unique touch that Wells called
purposeful. “We did that for a reason because we serve many Indigenous people, and we know that the
circle, like the medicine wheel, is really important. It’s also not as confusing. Before, it was a little
choppy in here.”
Another significant change for the centre is the number of beds they offer. “We’ve gone from eleven
beds to 22 beds,” said Wells. They also removed the fluorescent lights in the bedrooms. “Anyone who
has gone through a traumatic experience, especially kids, can hear the humming from our fluorescent
lighting. So, we’ve updated the space with LEDs.”
The shelter is also barrier-free now. New rooms feature wider doorways to accommodate those with
mobility constraints, a low countertop was added in the kitchen, there’s an accessible shower and
bathroom, and a barrier-free washer and dryer. “It’s important for us to be barrier-free,” said Wells.
“Things have changed a lot. Our entrance inside isn’t as big anymore, but there’s a good reason. When
we have someone come in the middle of the night, and we’re not sure if they are the right fit for our
facility, you don’t want to turn them away, especially if it’s -40 outside, but we also have to keep
everyone safe,” said Wells.
The design features a confined space with seating just beyond the main door so that staff can buzz
someone in and separate them from the rest of the facility. Staff can then speak to them through the
intercom and see them through a mirrored window. “The staff will quickly assess if they are the right fit.
If they aren’t the right fit, we can call the appropriate people to help them. But by doing it this way, I’m
keeping the staff safe and the residents.” The doors and entrance glass at Wellspring are also
shatterproof and bulletproof.
Work on the building began in December, and staff have been working out of a temporary space ever
since. Clients who needed support were placed in one of the two available rooms at the temporary
shelter or in hotels, which proved pricey. “We are not turning people away while the shelter is
renovated but are accommodating them differently.” The process of staff moving back in began early
last week, and Wells said they plan on having a Grand Reopening next month. “It feels like a way better
space, and we have used every bit of space the best we can,” she said. “It’s like a new building!”
The common area upstairs features a large island, a new industrial-sized fridge/freezer combo, updated
lighting from a high-placed horizontal window, and a new bathroom. Downstairs, beyond the newly
designed staircase (the old staircase wasn’t to code), there is now a kid’s area where clients who have
appointments can safely leave their children under the close watch of centre staff.
The HVAC system is new, which will eliminate the heating and cooling issues they’d had previously, and
staff will finally have a boardroom. Wells said they would be sharing the space. “I know that when we
were going through this transition, we had to rent spaces, and it’s not easy. So, if a non-profit needs the
space, they can let us know, and we can offer it up for free.”
A firewall beside the downstairs access to the outside joins a new fire suppression system and an
overhauled security system featuring new cameras. The garage behind Wellspring will also change with
two smaller doors replacing the large one. “We never parked vehicles in there. It was losing a lot of heat
and cooling throughout the year. We are trying to be more energy efficient and not pay so much for
heating and cooling this building.”
With the larger client space, Wellspring Family Resource & Crisis Centre is looking for local groups or
businesses interested in helping furnish the new bedrooms. They received grants from Cenovus and
Chevron to help prepare some and still have a few to go. “Adopting a room means that you would be
outfitting the whole space and buying everything from the linens to curtains to towels and décors like
lamps and furniture.”
Wells said the impact of the donation is immense. “Someone will feel safe in the room.” She said more
than one business or group could collaborate and furnish a room. A single room can be adopted for
$4,200 and a Family Room for $5,300. She also thanked all the businesses and groups that have helped
during the renovation. “We really appreciate the support we’ve received during this time.”
Wells added that with rising costs, and interest rates, she expects an increase in people needing support
this fall. “Mental health has gotten worse. Domestic violence is a more hidden thing. No one wants to
talk about domestic violence or being in a controlling relationship. It’s a hard thing to talk about. But we
are here to help. We also have an outreach team that can help people if they want support and don’t
want to come into the shelter.” Those interested in supporting Wellspring by adopting a room are
encouraged to contact Rebecca by email at wsdirector@telus.net or by phone at 780-778-6209.








More Stories
Community spirit shines at large-scale youth baseball event
Birthday party chaos sung beautifully by Pumpjack Players’ youth in spring musical
Gearing up for another season of cars, cruising and camaraderie