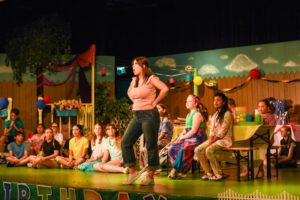Town Council adopted the Municipal Centre Concept Plan at last night’s Regular Meeting. Whitecourt appreciates the participation, input, time, and support over the past year and a half from community groups and individuals that have assisted in preparing the concept plan.
The plan was presented by BR2 Architecture (the project consultant) and includes schematic floor plans and
preliminary cost estimates for:
- a new Town administration building,
- a new library, and
- a culture centre/performing arts
The Concept Plan provides an overall vision for a facility that meets the current and future needs of our community, as identified through public consultation initiatives. The plan provides Council with general concept details on what each facility would look like and initial cost estimates so that it can move forward in the decision-making process. BR2 Architecture designed each component so that the facilities could either be built together, in phases, or separately.
The Municipal Centre Concept Plan will be discussed at Whitecourt Town Council’s upcoming planning session, and a copy of the report is available online at www.whitecourt.ca.
Whitecourt Town Council has authorized an interest free loan to the Community Lunch Box Society in the amount of $72,792 to pay down the Society’s current loan for the purchase and renovation of its support centre.







More Stories
Birthday party chaos sung beautifully by Pumpjack Players’ youth in spring musical
Gearing up for another season of cars, cruising and camaraderie
Big dreams lead a talented local youth to Nashville